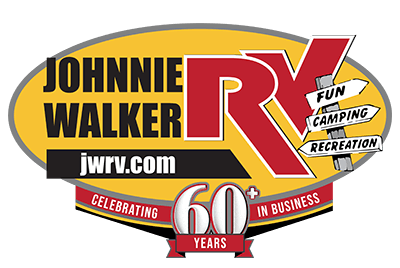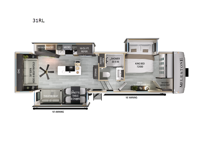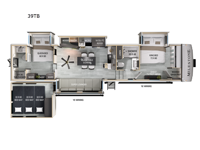Heartland Milestone Fifth Wheel RVs For Sale
Are you looking to go the extra mile in value-driven luxury? The Heartland Milestone fifth wheel has the innovation and luxury you're searching for! For whatever life throws at you, the Milestone will be right there alongside enabling you to make lasting memories while camping.
Some of the top exterior features are the TrussTXL Roof System with Alpha roof membrane system, the upgraded MORryde Step Above entrance steps on every door, and the alternative power provided by the Power Up Solar that includes a 200 watt solar panel, a 30 amp solar controller, and a 1,800 watt inverter. You will also be impressed by the interior's residential features, such as solid surface countertops that make for a stunning kitchen, plus a 4K Smart LED HDTV to keep you entertained.
Let the Heartland Milestone fifth wheel join you as you experience all of life's many milestones!
-
Milestone 31RL

Heartland Milestone fifth wheel 31RL highlights: Hidden Pantry Front Private ... more about Milestone 31RL
Have a question about this floorplan? Contact Us
Specifications
Sleeps 4 Slides 3 Length 36 ft 1 in Ext Width 8 ft 6 in Ext Height 12 ft 7 in Int Height 8 ft 6 in Hitch Weight 2350 lbs GVWR 14800 lbs Dry Weight 21575 lbs Cargo Capacity 2225 lbs Fresh Water Capacity 75 gals Grey Water Capacity 87 gals Black Water Capacity 50 gals Tire Size ST235/80R16'H' Furnace BTU 35000 btu Available Beds King Refrigerator Type 12V Refrigerator Size 16 cu ft Convection Cooking Yes Shower Size 30" x 48" Number of Awnings 2 LP Tank Capacity 30 lbs Water Heater Type Tankless AC BTU 30000 btu TV Info LR LED HDTV Awning Info 10' and 16' Electric Patio Awning Axle Count 2 Number of LP Tanks 2 Shower Type Standard Solar Wattage 200 watts Similar Floorplans
-
Milestone 39TB

Heartland Milestone fifth wheel 39TB highlights: Loft 4K Smart LED HDTV Island ... more about Milestone 39TB
Have a question about this floorplan? Contact Us
Specifications
Sleeps 8 Slides 4 Furnace BTU 35000 btu Available Beds King, Queen Refrigerator Type 12v Refrigerator Size 16 cu ft Convection Cooking Yes Shower Size 24" x 36" Number of Awnings 2 LP Tank Capacity 30 lbs Water Heater Type Tankless AC BTU 30000 btu TV Info LED HDTV Awning Info 10' and 16' Electric Patio Awning Axle Count 2 Number of LP Tanks 2 Shower Type Sunken Tub/Shower Solar Wattage 200 watts Similar Floorplans
Milestone Features:
Standard Features (2026)
Exterior Equipment
- 102 in. wide-body structural steel I-beam construction
- TrussTXL Roof System with Alpha roof membrane system
- Core Shield aluminum-framed and vacuum – Bonded laminated gel-coated fiberglass exteriors walls and slideout/end walls
- Therma Shield zero-degree tested weather protection with 35K BTU output furnace, double-layer fiberglass batt insulation in ceiling and floor, double-sided radiant barrier insulation (roof and floor), Fully enclosed and heated underbelly (ducted)
- Aero Chill Air Duct System, which is an industry exclusive, features a unique insulated dual duct design. Exclusive insulated dual duct design, Directional and closeable A/C vents, Larger return air vents with user-accessible filters
- Pass-through storage with Slam-latch™ baggage doors
- LED exterior lighting package
Camping in Comfort Package (Mandatory)
- Residential King mattress with under-bed storage
- Residential dovetail-jointed drawers
- 15,000 BTU A/C Main
- 15,000 BTU A/C in bedroom
- On-Demand tankless water heater
- 4K smart LED HDTV
- Backup, main entrance door and side observation security camera prep
- Aluminum Rims
- Electric Patio Awning
- Bluetooth® stereo with 4 speakers
- Soft-close hidden hinges and magnet door catches on cabinet doors
- Keyed-Alike™ lock system
- (2) 30 lb. LP gas bottles with auto-regulator
- Power Up Solar 1- 200W Panel, 30 AMP solar controller, and 1800W inverter
Premium Package (Mandatory)
- 2nd Electric awning
- 6-point hydraulic auto-leveling system
- 12V Refrigerator
- 30” space-saver convection microwave
- 21” oven
- Gel-coated exterior fiberglass
- LED Fireplace with electric space heater
- MORryde Step Above entrance steps
- Roller night shades
- Residential solid surface countertops
- Residential walk-in shower
- Washer/Dryer Prep
- Large farmhouse sink with apron
Endurance Handling Package (Mandatory)
- Dexter® axles with Nev-R-Adjust® brakes and E-Z Lube® hubs
- Wet bolt fasteners, bronze bushings,
- Heavy Duty 4K leaf springs
- 16” H-Rated Tires
See us for a complete list of features and available options!
All standard features and specifications are subject to change.
All warranty info is typically reserved for new units and is subject to specific terms and conditions. See us for more details.
Due to the current environment, our features and options are subject to change due to material availability.
Manu-Facts:

Who We Are
The promise of adventure drives every RV journey. Nobody knows this better than those who have answered the call of the open road, season after season. Heartland was founded over 17 years ago by a group of veteran RVers. We’ve made your perfect journey our business ever since. We're ready to take you exploring - to collect experiences, create memories, chase down dreams. To take in all this great land has to offer. It's time to get on board, hit the road, and enjoy life's great adventures. We've got you covered with RV's built by RV lovers for people who love RV's. Your journey awaits.
What We Stand For
When you’re on the road, we want you to focus on having new experiences and making memories. So we promise you comfort, quality, peace of mind, longevity and service. What we really mean is this: Focus on taking the journey of a lifetime, and we’ll take care of everything else.
- Customers, First and Foremost: We believe in the time-honored tradition of providing excellent customer service. In the last few years, we’ve built a new customer service facility , made extensive technology upgrades and increased staffing to better handle service, parts and warranties. That means that whatever you need, we have a person dedicated to help.
- Good Facilities Create Good Workmanship: Just like we’re continually updating our products, we’re always looking for ways to upgrade our facilities so that our employees have every thing they need to create the best possible RVs.
- On and Offline Quality Control: Every Heartland production facility has quality control that gets implemented during each manufacturing stage, ending in a thorough audit as units come off the line.
- Best-In-Industry Warranties: We set the standard in luxury brands with our “Full-Time Friendly” warranties and have added a 3-year structural warranty to all models in the years since.
- Treat Friends Like Family: Our owners’ group is large, loyal and fun and does more to advance Heartland’s reputation than a thousand ad campaigns ever could. And that’s why we consider every Heartland owner like family.




