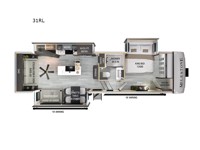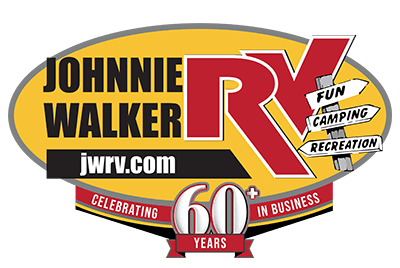Heartland Milestone 31RL Fifth Wheel For Sale
-

Heartland Milestone fifth wheel 31RL highlights:
- Hidden Pantry
- Front Private Bedroom
- 4K Smart LED HDTV
- Kitchen Island
- Theater Seats
You'll be able to see the country in full luxury with this Milestone fifth wheel! There is a private bedroom in the front with a king-size bed where you can sleep comfortably each evening.The kitchen has all the appliances you will need to make the most out of your trips featuring a convection microwave, 21” oven, and a 16 cu. ft. 12V refrigerator. The living room will make for a great entertaining area, you can relax on the 78" hide-a-bed sofa that will serve as a bed so you can sit back and even have a nap! There is a full bathroom that has a 30" by 48" shower to freshen up each day. This RV has a wonderful design featuring dual opposing slides that will make for the real residential experience and make the most out of your travel.
The Heartland Milestone is a full-profile luxury fifth wheel that is ready to help you make the most of your adventures! You will find a TrussTXL Roof System with Alpha roof membrane system offering quality exterior protection, and the Power Up Solar that includes a 200 watt solar panel will let you go off-grid when the adventure calls for it. The upgraded MORryde Step Above entrance steps will help you enter your unit with ease, and the 6-point hydraulic auto-leveling system comes standard to help you keep your unit secure while camping. The interior kitchen has some great features, like residential solid surface countertops and a large farmhouse sink. There are roller night shades throughout each unit to have privacy and comfort.
Have a question about this floorplan?Contact UsSpecifications
Sleeps 4 Slides 3 Length 36 ft 1 in Ext Width 8 ft 6 in Ext Height 12 ft 7 in Int Height 8 ft 6 in Hitch Weight 2350 lbs GVWR 14800 lbs Dry Weight 21575 lbs Cargo Capacity 2225 lbs Fresh Water Capacity 75 gals Grey Water Capacity 87 gals Black Water Capacity 50 gals Tire Size ST235/80R16'H' Furnace BTU 35000 btu Available Beds King Refrigerator Type 12V Refrigerator Size 16 cu ft Convection Cooking Yes Shower Size 30" x 48" Number of Awnings 2 LP Tank Capacity 30 lbs Water Heater Type Tankless AC BTU 30000 btu TV Info LR LED HDTV Awning Info 10' and 16' Electric Patio Awning Axle Count 2 Number of LP Tanks 2 Shower Type Standard Solar Wattage 200 watts Similar Fifth Wheel Floorplans
We're sorry. We were unable to find any results for this page. Please give us a call for an up to date product list or try our Search and expand your criteria.
Johnnie Walker RV Sales is not responsible for any misprints, typos, or errors found in our website pages. Any price listed excludes sales tax, registration tags, and delivery fees. Manufacturer pictures, specifications, and features may be used in place of actual units on our lot. Please contact us @725-242-8773 for availability as our inventory changes rapidly. All calculated payments are an estimate only and do not constitute a commitment that financing or a specific interest rate or term is available.
Manufacturer and/or stock photographs may be used and may not be representative of the particular unit being viewed. Where an image has a stock image indicator, please confirm specific unit details with your dealer representative.

